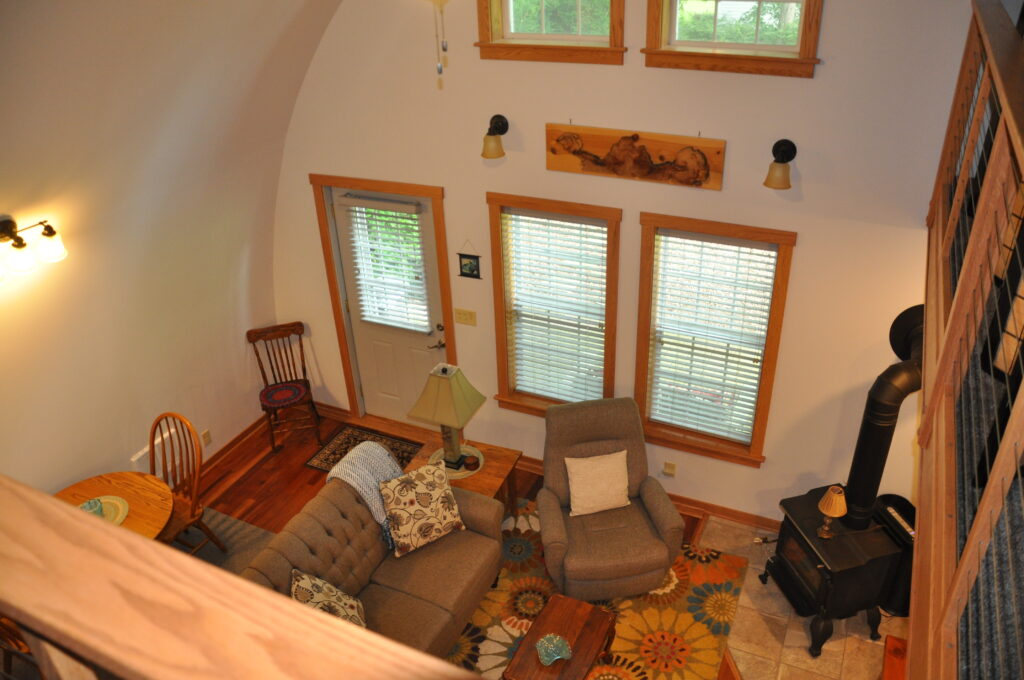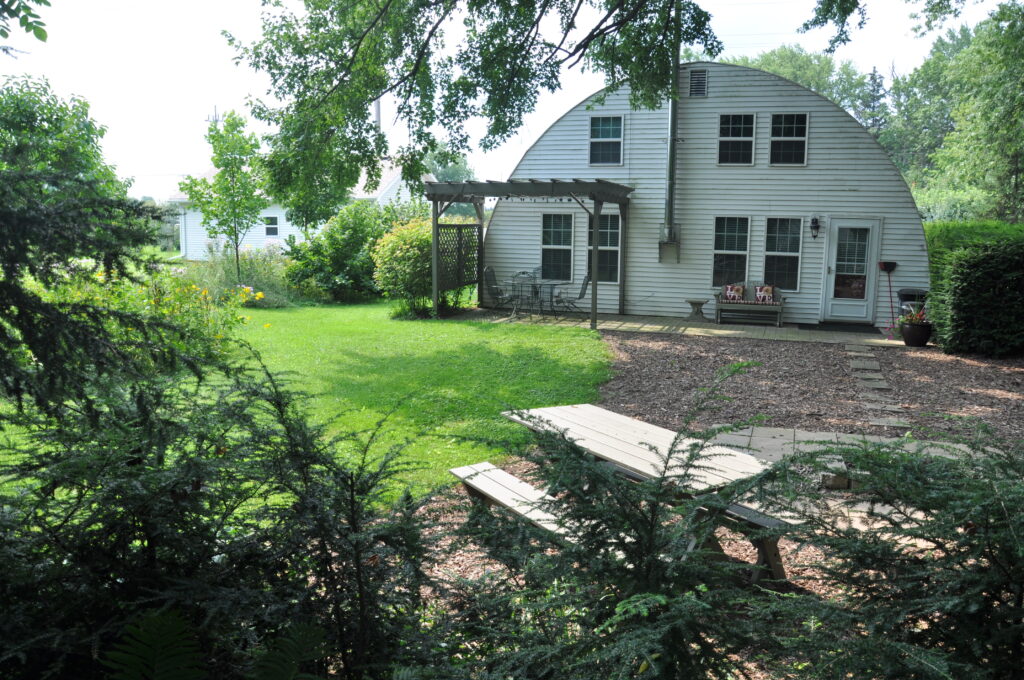Our imaginations began to create potential ways to revitalize a quonset garage on the property adjacent to our home that we purchased in 2013. The result of our thinking led to designing and building a residence within the quonset that met the City of Goshen building codes. Let me tell you about it!


Sometime in the early 1950s, the quonset was built on the property that is along Kercher Road. The property consisted of three lots totaling about 2.5 acres. The house is on the west end of the property. We understand the quonset was used for general storage, some business functions, and potentially shelter for either cattle or sheep. The land surrounding the quonset was fenced in the early years for the animals to graze. We purchased the west half of the property where the house is located in 1997. We bought the east half of the property from the same owner in 2013. We enjoyed imagining various options for the quonset and the land. We began designing space in the quonset that would serve as living quarters. As our designs progressed, we communicated with the building department in the City of Goshen regarding codes. This led us to make the design so it would meet the requirements for a full residence. What you see in the photos is the result of our plans and the 2.5 years it took for us to renovate the quonset shell to a warm, pleasant residence.
